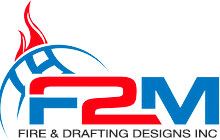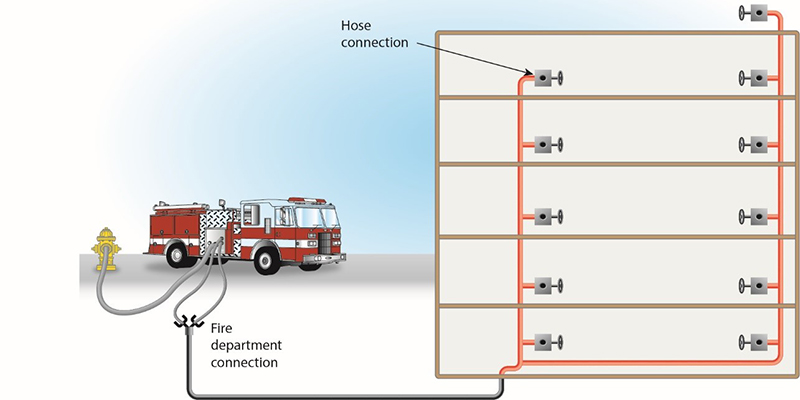Archive for May 2023
Maximizing Efficiency in Valve Room Design for Fire Protection Systems
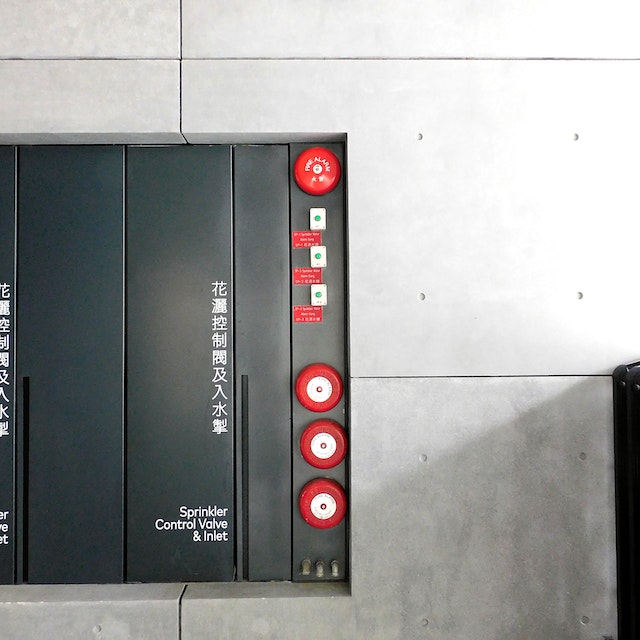 In this blog post, we will discuss how to maximize efficiency in valve room design for fire protection systems. Valve rooms are a critical component of fire protection systems in commercial, industrial, and retail properties. These rooms house the valves and control devices that regulate the flow of water to sprinkler heads and standpipes. This allows firefighters to control and extinguish fires. Designing an efficient valve room can help ensure that your fire protection system functions optimally, and that you can respond quickly and effectively in the event of a fire emergency.
In this blog post, we will discuss how to maximize efficiency in valve room design for fire protection systems. Valve rooms are a critical component of fire protection systems in commercial, industrial, and retail properties. These rooms house the valves and control devices that regulate the flow of water to sprinkler heads and standpipes. This allows firefighters to control and extinguish fires. Designing an efficient valve room can help ensure that your fire protection system functions optimally, and that you can respond quickly and effectively in the event of a fire emergency.
Consider the Layout of the Valve Room
The first step in maximizing efficiency in valve room design is to consider the layout of the room itself. The valve room should be designed to provide easy access to all valves and control devices, and to ensure that firefighters can quickly and easily locate and operate these devices in the event of a fire.
Choose the Right Valves and Control Devices
Choosing the right valves and control devices is another important consideration when designing a valve room for fire protection systems. Valves and control devices should be selected based on their reliability, durability, and ease of use. They should also be designed to meet all necessary codes and regulations.
Ensure Proper Labeling and Identification
Proper labeling and identification of valves and control devices is essential for ensuring that firefighters can quickly and easily locate and operate these devices in the event of a fire. Valves and control devices should be clearly labeled with their function, location, and any other relevant information.
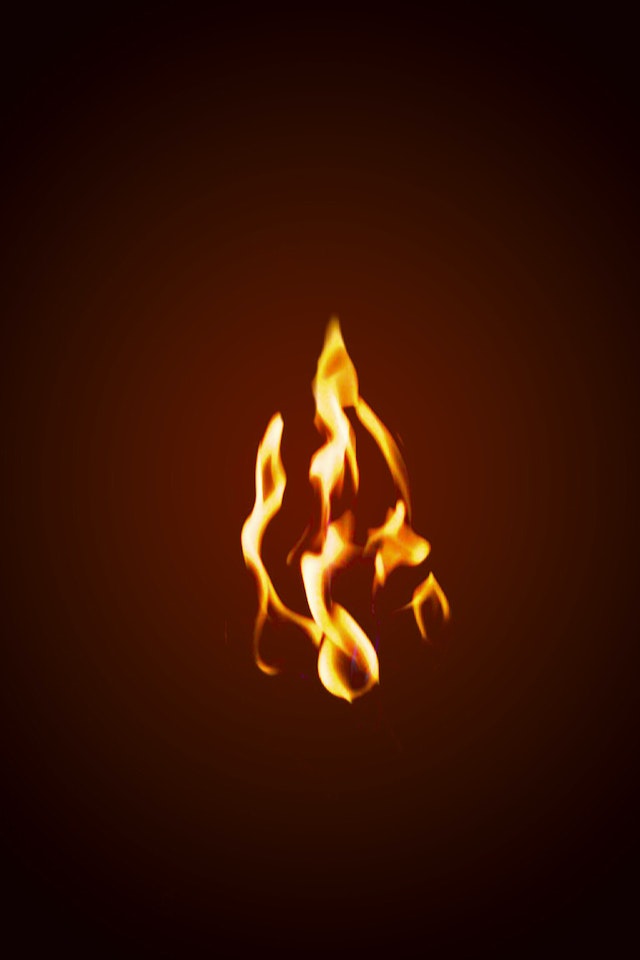 Consider the Space Requirements
Consider the Space Requirements
Valve rooms should be designed to provide adequate space for storing equipment and for firefighters to move around and operate valves and control devices. Space requirements will vary depending on the size and complexity of the fire protection system, as well as the specific needs of your building.
Plan for Maintenance and Inspection
Maintenance and inspection are critical components of any fire protection system, and valve rooms are no exception. When designing a valve room, it’s important to plan for maintenance and inspection to ensure that valves and control devices are in good working order and that any issues are addressed quickly and effectively.
Valve Room Design for Fire Protection Systems: Contact F2M Fire & Drafting Designs Inc.
If you are in need of valve room design services for your fire protection system, contact F2M Fire & Drafting Designs Inc. Our experienced designers will work with you to create a comprehensive valve room design that maximizes efficiency and ensures optimal performance of your fire protection system.
F2M Fire & Drafting Designs Inc.
31 South Street, Suite 3S-4
Mount Vernon, NY 10550
✆ (718) 928-3009
Email: info@f2mfadds.com
How to Choose the Right Standpipe Layout for Your Building
In this blog post, we will discuss how to choose the right standpipe layout for your building. A standpipe system is an essential component of any fire protection system for high-rise buildings. It is a network of pipes that supply water to fire hoses, allowing firefighters to fight fires on upper floors of a building. When it comes to designing a standpipe system, it’s important to choose the right layout to ensure that it meets all necessary codes and regulations, and provides adequate protection for your building.
Consider the Building’s Height and Floor Plan
The first step in choosing the right standpipe layout for your building is to consider its height and floor plan. The layout of the standpipe system should be designed to provide adequate water flow to all floors of the building, and to ensure that firefighters can access water quickly and easily in the event of a fire.
Consult with a Professional Standpipe Design Company
Designing a standpipe system is a complex process that requires specialized knowledge and expertise. Working with a professional standpipe design company can help ensure that your standpipe system is designed to meet all necessary codes and regulations, and that it is tailored to the specific needs of your building.
Choose the Right Standpipe Material
Standpipe systems can be made from a variety of materials, including steel, copper, and plastic. The choice of material will depend on a variety of factors, including the building’s height, the location of the standpipe system, and the local building codes and regulations.
Consider the Water Supply
The water supply for your standpipe system is another important factor to consider when choosing the right standpipe layout. You will need to ensure that your standpipe system has access to an adequate and reliable water supply, and that it is designed to provide adequate water flow to all floors of the building.
Choose the Right Standpipe Valves and Connections
The valves and connections used in your standpipe system are also important considerations when choosing the right standpipe layout. The valves and connections should be designed to provide easy access to water, and to allow firefighters to control the flow of water to specific areas of the building.
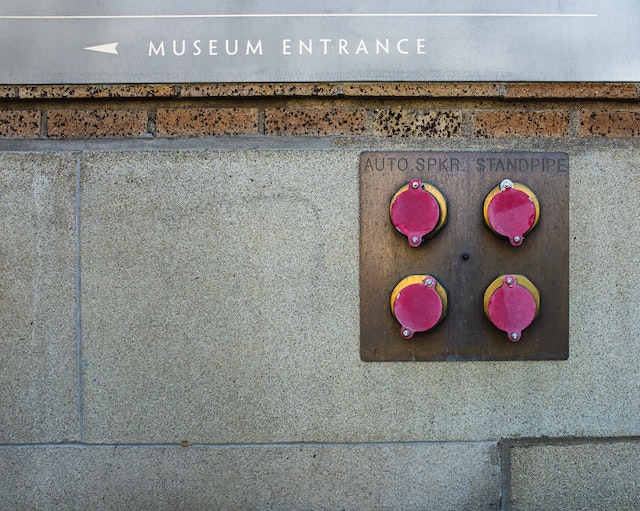
Ensure Proper Maintenance and Inspection
Once your standpipe system is installed, it’s important to ensure proper maintenance and inspection to ensure that it remains in good working order. Regular inspections and maintenance can help identify and address potential issues before they become serious problems.
Standpipe Layout for Your Building? Contact F2M Fire & Drafting Designs Inc.
If you are in need of standpipe layout design services, contact F2M Fire & Drafting Designs Inc. Our team of experienced designers can work with you to create a comprehensive standpipe layout design that provides optimal protection for your building and its occupants.
F2M Fire & Drafting Designs Inc.
31 South Street, Suite 3S-4
Mount Vernon, NY 10550
✆ (718) 928-3009
Email: info@f2mfadds.com
