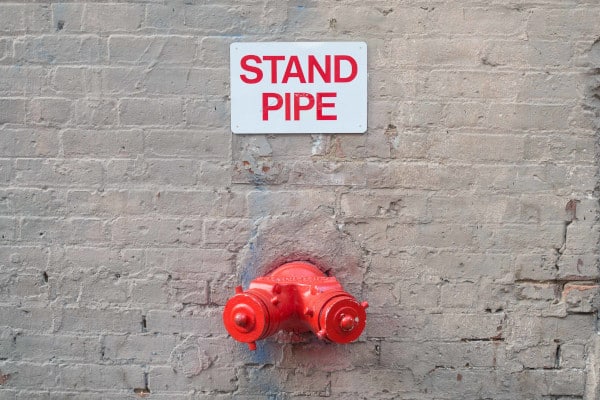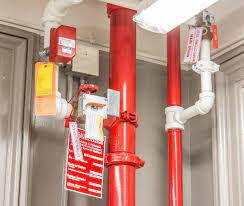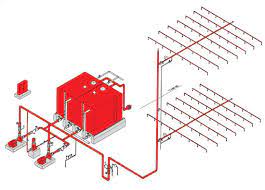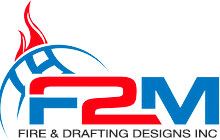Standpipe System Design
 Are you in need of standpipe system design for your commercial, industrial, or residential project? At the time of construction of a building, the contractor manages the design and building of the standpipe system. You should however hire a professional company to design building fire suppression systems. Many building owners are unaware of the nuances in standpipe system design and often end up compromising on its efficiency and cost. Therefore, in advance of beginning your fire sprinkler system design and layout for your building project, you should learn what a perfect standpipe system design contains. Here are some questions that you need to ask yourself while understanding the system design:
Are you in need of standpipe system design for your commercial, industrial, or residential project? At the time of construction of a building, the contractor manages the design and building of the standpipe system. You should however hire a professional company to design building fire suppression systems. Many building owners are unaware of the nuances in standpipe system design and often end up compromising on its efficiency and cost. Therefore, in advance of beginning your fire sprinkler system design and layout for your building project, you should learn what a perfect standpipe system design contains. Here are some questions that you need to ask yourself while understanding the system design:
- Which type of standpipes is perfect for your home?
- What is the installation process?
- What standpipe system should you install?
- When do you need a standpipe system?
- Where should you install the hose outlets?
- What pressure does a hose outlet have?
- What is the appropriate flow rate?
What is a Standpipe?
 National Fire Protection Association suggests that standpipes include a network of piping, valves, hose connections, and other components that safeguard your home from a fire. You should place these outlets in such a way that the water flows through the hoses and nozzles in streams or spray patterns. The complex structure of the standpipes will help put out a fire throughout the building. Other than inside of the house, the standpipe system should also protect the building structure. A standpipe system includes a vertical hose that generates high water pressure from the pump. Most standpipe systems connect with a sprinkler system. Using this system, firefighters can strategically manage the fire. Therefore, it is important to place the outlets strategically throughout the building. At F2M Fire and Drafting Designs Inc., we help homeowners place standpipes in a way that makes it easier for firefighters to access the system and put out the fire in time.
National Fire Protection Association suggests that standpipes include a network of piping, valves, hose connections, and other components that safeguard your home from a fire. You should place these outlets in such a way that the water flows through the hoses and nozzles in streams or spray patterns. The complex structure of the standpipes will help put out a fire throughout the building. Other than inside of the house, the standpipe system should also protect the building structure. A standpipe system includes a vertical hose that generates high water pressure from the pump. Most standpipe systems connect with a sprinkler system. Using this system, firefighters can strategically manage the fire. Therefore, it is important to place the outlets strategically throughout the building. At F2M Fire and Drafting Designs Inc., we help homeowners place standpipes in a way that makes it easier for firefighters to access the system and put out the fire in time.
What is Standpipe Design?
A standpipe design contains a network of pipes connected with a water supply and hose. These pipes help extinguish fires in a building. Firefighters can access these outlets and use them to control the fire. Every building in NYC should contain a standpipe system. The systems’ design should align with the building’s architecture. You don’t have to worry about this design if your building doesn’t meet the International Building Code. Technicians in our facility have been installing, designing, and maintaining systems for a long time. Besides the building design, our experienced team members can configure the standpipe design to save time and effort. If the building structure doesn’t meet the local building authority’s requirements, regulatory authorities will give you a hard time. Our engineers can help you navigate the building approval process successfully.
Combine Standpipe System with Sprinklers
 Many building authorities connect the standpipe system with the sprinkler system. Because of the system’s high pressure and versatility, you can connect it with a water sprinkler system to efficiently extinguish flames. Sprinkler systems are remarkable when it comes to controlling fires in residential and commercial buildings. For installation, designs, and maintenance of the sprinkler system, you can contact our team. Standpipe systems and sprinkler systems optimize firefighting strategies.
Many building authorities connect the standpipe system with the sprinkler system. Because of the system’s high pressure and versatility, you can connect it with a water sprinkler system to efficiently extinguish flames. Sprinkler systems are remarkable when it comes to controlling fires in residential and commercial buildings. For installation, designs, and maintenance of the sprinkler system, you can contact our team. Standpipe systems and sprinkler systems optimize firefighting strategies.
Classes of Standpipe Systems
There are two categories of standpipes according to the person who manages the water outlet during a fire. Different standpipes are helpful in different conditions. Therefore, it is essential to choose wisely. Below, we’ll explain all three types of standpipe systems:
1. Class 1
This standpipe class contains a two-and-a-half-inch connection. Only professionals use this type of standpipes. Installation without proper knowledge can be dangerous. Because the water pressure is high, you should consult a professional to handle this task. This class doesn’t contain a hose. In case of an emergency, firefighters must bring a hose and connect it with the outlets.
2. Class 2
This class of standpipes includes 1.5 inches of hose and is placed in the hallways. Anyone can use this standpipe in case of an emergency. That’s why you should place these standpipes in the hallways. Even so, the operator should have some knowledge about using this standpipe. Using this hose can be dangerous for an unskilled person, so to avoid any mishaps, these options have become obsolete. Even in older buildings, professionals install new systems.
3. Class 3
You can use class 3 standpipes in any condition. It contains the features of both standpipes. Because of the heavy water streams, experts recommend against a layperson operating this system. Therefore, at the time of emergency, it is important to contact fire stations and trained building occupants.
Standpipe System Design: Conclusion
Want to learn more about standpipe system design? Give us a call and speak with our seasoned experts about your standpipe system design project for your building. Our experienced engineers and contractors will custom design the best priced and most efficient system for your commercial project.
F2M Fire & Drafting Designs Inc.
1231 Lafayette Ave, Fl 2
Bronx, New York, 10474
✆ (718) 928-3009
info@f2mfadds.com

[…] rooms house the valves and control devices that regulate the flow of water to sprinkler heads and standpipes. This allows firefighters to control and extinguish fires. Designing an efficient valve room can […]