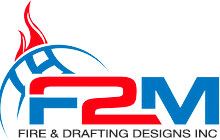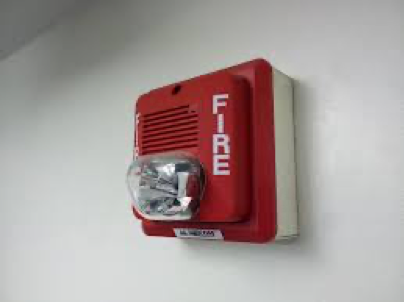Archive for June 2022
Fire System Estimators
What are fire system estimators, and what should you look for when hiring one for your fire system design project? Buildings are becoming more automated with every passing year, especially with their fire suppression systems. While fire estimation is an extremely important process, it is also quite time consuming.
It is crucial for a professional fire system estimator service to map out the system according to various processes in accordance with the specs of the specific project. A reliable fire system estimator carries out the fire estimation process without wasting time.
Completing a Fire System Estimate: Step-by-Step
Here are seven steps to completing fire estimation without consuming too much time.
Step 1
Considering the project itself is the first step that goes into getting through the estimation process easily and quickly. It is important for the particular project to be a good match for a company’s experience.
In case the company does not have the required expertise and enough experience, taking the crew into the project becomes a hard task. Credible fire sprinkler system design companies make sure to examine the project and its requirements before signing a contract.
Step 2
A complete fire system estimation process also involves checking whether the specs of a project are complete. Sometimes, there may also be missing pages in the initial plan. It is important to keep an eye out for addendums and missing info.
Companies should thoroughly see the final plan and look for issues so as to fix them in a timely manner. Commonly, these issues relate to the fire material’s fire resistance that requires installation or amendment. Other times, there may also be problems in the pre-existing structure.
Step 3
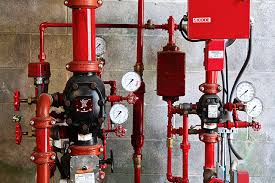 After gathering everything that is necessary, the takeoff process of fire system estimation can start. Professionals ensure no mistakes by looking at how much material is needed and tracking its usage throughout.
After gathering everything that is necessary, the takeoff process of fire system estimation can start. Professionals ensure no mistakes by looking at how much material is needed and tracking its usage throughout.
Many companies prefer using excel spreadsheets and digital plans, but it is not the best way. Switching between screens equals a greater chance of mistakes. Using colored markers and pencils on paper worksheets is the best way to avoid errors.
Step 4
Considering issues with the labor that will go into the installation of a fire sprinkler or suppression system is also extremely important. Firstly, companies should keep the costs in mind. These include expenses like scissors lift.
Most fire suppression tools require installation up high, so a scissors lift becomes essential. Besides, getting up and down from the ceiling also takes time, making it an important consideration when it comes to labor issues.
Step 5
Step 5 involves taking a break to look at the progress and check for mistakes. At this point, it is very likely that you have gone over the paper plan too many times. So, it is no surprise for things to start looking messed up. Good fire system estimation leaves time out for taking breaks and double checking figures.
Step 6
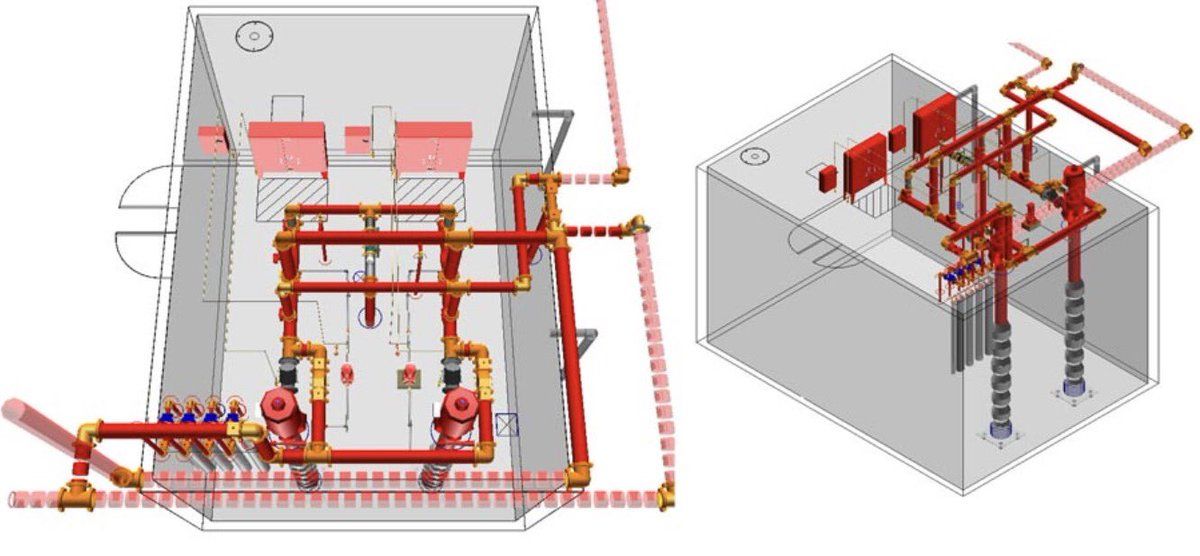 Next up, assembling all paperwork is also a crucial fire system estimation step. For large commercial and industrial projects, the paperwork can include bonds, insurance waivers, and other extensive documentation. In the case of residential homes, the paperwork can look as simple as a single estimate form.
Next up, assembling all paperwork is also a crucial fire system estimation step. For large commercial and industrial projects, the paperwork can include bonds, insurance waivers, and other extensive documentation. In the case of residential homes, the paperwork can look as simple as a single estimate form.
Step 7
Of course, missing out on a follow-up can completely break the game. For instance, you will never know when a project is close to the bid of another contractor if you don’t try to follow up. However, don’t let this step take up a lot of your time; an email or call works equally well.
Fire System Estimators: Conclusion
If you are in need of fire sprinkler system estimation services, you can contact F2M Fire & Drafting Designs Inc. We provide fire system estimation services for cost and quantities takeoff. Our services will proceed in accordance with the specs and requirements of your particular project.
At F2M Fire and Drafting Designs Inc, qualified professionals with over 20 years of experience will help you estimate the best costs within your budget. Give us a call at (718) 928-3009 to schedule an appointment with our experts today.
Fire Pump & Valve Room Layout for Fire Sprinkler Systems
How does the fire pump & valve room layout work to serve fire sprinkler systems? How does As building codes developed over time in the US, it became vital for certain buildings to include fire sprinkler systems. However, designing and installing a modern fire sprinkler system isn’t easy and usually requires the support of qualified professionals. A professional company will generally highlight two important parts of a fire sprinkler system.
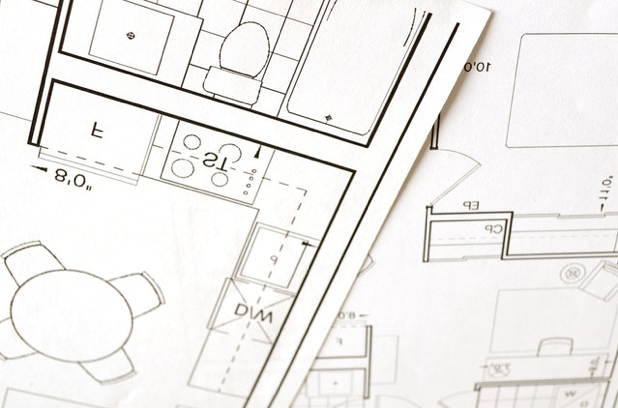
(Source)
Those two parts include the fire pump and the valve room, which has all the main controls of the fire sprinkler system. But, how does a professional fire sprinkler design company plan the layout of the room? Here are a few factors that affect the layout calculations for both components and how a professional company deals with them.
Factors Affecting Fire Pump & Valve Room Layout
The factors that affect the fire pump and valve room’s layout include:
International Building Codes and Standards
Fire sprinkler design and installation laws are governed by the international building codes and standards that also affect the residential and commercial spaces in the US. If you don’t know already, US’s primary authority on fire protection systems, National Fire Protection Association NFPA, has highlighted the rules and standards to follow for fire pump and valve room design/layout.
Location of Installation Site
One of the main factors that affect the fire pump and valve room’s layout is the location of the installation site. In simple words, the location of your residential or commercial site will significantly affect the installation of the necessary equipment.
We can take a look at this from another perspective. For instance, if you want to install a fire sprinkler system in a high-rise building, the fire pump and valve room layout calculations will primarily focus on instant access. Other factors that might influence the layout of this highly important room include:
- Climate conditions
- Topography
- Dimensions of the chosen room
- Size of the building
- Specifications of the fire sprinkler system
Maintenance Routine and Repair for the Fire Pump & Valve Room
Another great factor that influences the layout planning of the fire pump and valve room is the level of planned maintenance. For instance, your residential or commercial structure that requires a fire sprinkler system will have a maintenance routine, right? In that case, the professionals who are creating the layout to install a fire pump and choose a valve room at your site will use that information.
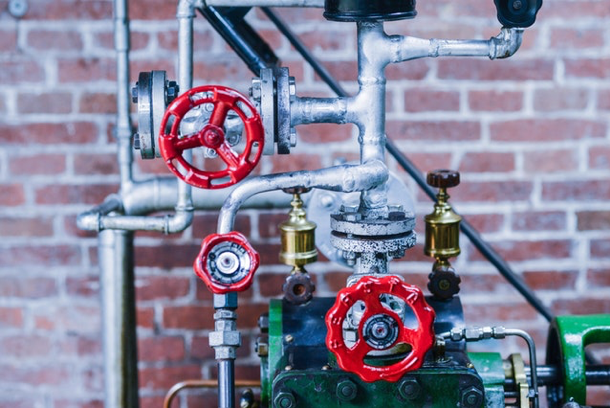
(Source)
It’s important to install the fire pump and valve room in a way that maintenance doesn’t become difficult. Since a fire sprinkler system will require routine care and maintenance to be functional throughout the year, the location of the room can have a huge impact.
In any case, you don’t have to use complex layout calculations and various software to install and design a fire pump and valve room. A professional company can handle all that for you while you sit back and relax.
Fire Pump & Valve Room Layout for Fire Sprinkler Systems: Conclusion
A good fire sprinkler system company will claim that it’s coming to design and install a specified fire protection system for your residential or commercial property. However, a great company will go further. To keep your property safe, whether it’s your home, office, or any other space, F2M Fire Drafting and Designs Inc. works tirelessly with the support of some of the most skilled experts.
We can plan the fire pump and valve room layout. Following that, we can move quickly to the installation phase, so you don’t have to wait a long time before having your property safe against fire hazards.
Call today for a consultation.
F2M Fire & Drafting Designs Inc.
1231 Lafayette Ave, Fl 2
Bronx, New York, 10474
Phone: (718) 928-3009
Email: info@f2mfadds.com
