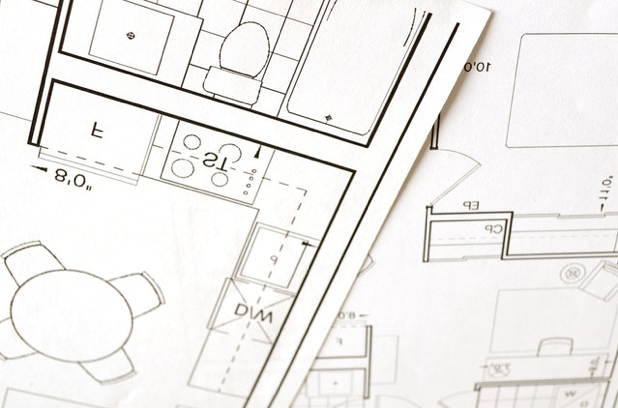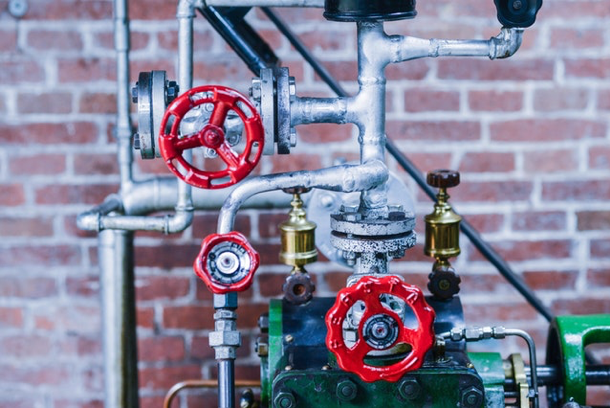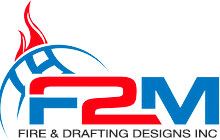Fire Pump & Valve Room Layout for Fire Sprinkler Systems
How does the fire pump & valve room layout work to serve fire sprinkler systems? How does As building codes developed over time in the US, it became vital for certain buildings to include fire sprinkler systems. However, designing and installing a modern fire sprinkler system isn’t easy and usually requires the support of qualified professionals. A professional company will generally highlight two important parts of a fire sprinkler system.

(Source)
Those two parts include the fire pump and the valve room, which has all the main controls of the fire sprinkler system. But, how does a professional fire sprinkler design company plan the layout of the room? Here are a few factors that affect the layout calculations for both components and how a professional company deals with them.
Factors Affecting Fire Pump & Valve Room Layout
The factors that affect the fire pump and valve room’s layout include:
International Building Codes and Standards
Fire sprinkler design and installation laws are governed by the international building codes and standards that also affect the residential and commercial spaces in the US. If you don’t know already, US’s primary authority on fire protection systems, National Fire Protection Association NFPA, has highlighted the rules and standards to follow for fire pump and valve room design/layout.
Location of Installation Site
One of the main factors that affect the fire pump and valve room’s layout is the location of the installation site. In simple words, the location of your residential or commercial site will significantly affect the installation of the necessary equipment.
We can take a look at this from another perspective. For instance, if you want to install a fire sprinkler system in a high-rise building, the fire pump and valve room layout calculations will primarily focus on instant access. Other factors that might influence the layout of this highly important room include:
- Climate conditions
- Topography
- Dimensions of the chosen room
- Size of the building
- Specifications of the fire sprinkler system
Maintenance Routine and Repair for the Fire Pump & Valve Room
Another great factor that influences the layout planning of the fire pump and valve room is the level of planned maintenance. For instance, your residential or commercial structure that requires a fire sprinkler system will have a maintenance routine, right? In that case, the professionals who are creating the layout to install a fire pump and choose a valve room at your site will use that information.

(Source)
It’s important to install the fire pump and valve room in a way that maintenance doesn’t become difficult. Since a fire sprinkler system will require routine care and maintenance to be functional throughout the year, the location of the room can have a huge impact.
In any case, you don’t have to use complex layout calculations and various software to install and design a fire pump and valve room. A professional company can handle all that for you while you sit back and relax.
Fire Pump & Valve Room Layout for Fire Sprinkler Systems: Conclusion
A good fire sprinkler system company will claim that it’s coming to design and install a specified fire protection system for your residential or commercial property. However, a great company will go further. To keep your property safe, whether it’s your home, office, or any other space, F2M Fire Drafting and Designs Inc. works tirelessly with the support of some of the most skilled experts.
We can plan the fire pump and valve room layout. Following that, we can move quickly to the installation phase, so you don’t have to wait a long time before having your property safe against fire hazards.
Call today for a consultation.
F2M Fire & Drafting Designs Inc.
1231 Lafayette Ave, Fl 2
Bronx, New York, 10474
Phone: (718) 928-3009
Email: info@f2mfadds.com
